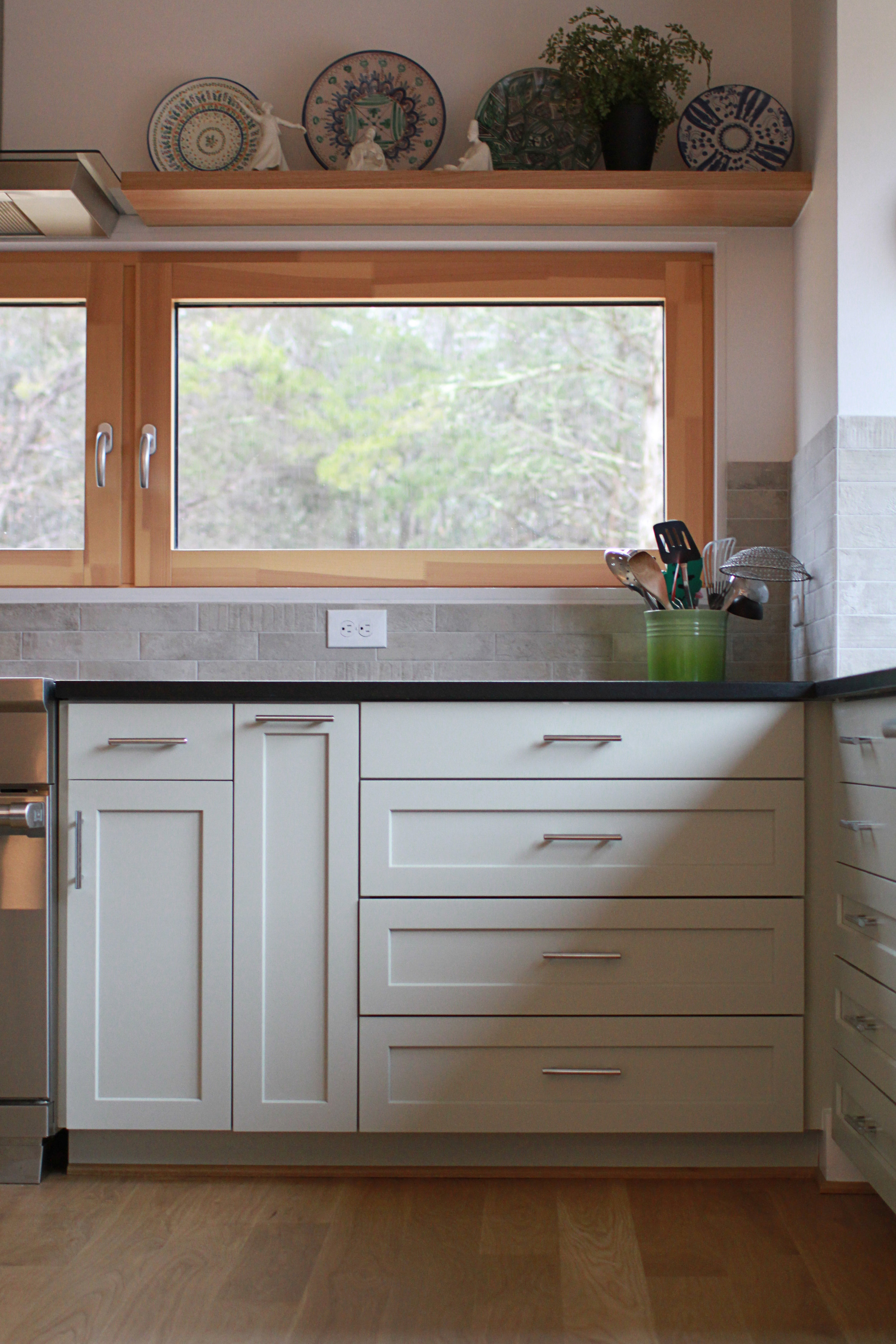Franks Residence
An well proportioned, modern farmhouse designed for Net Zero.
Client: Harry & Mousumi Franks
Size: 3,400 square feet
General Contractor: Design Builders & Remodelers
Structural: Constructure Design
Energy Consultant: Comfort Squad
Cabinetry: Vaneri Studio
Photovoltaics: AltEnergy, Inc. (now Tiger)
Features: ‘Net-Zero’ operation during summer months with PV array, Zola Windows, Zip R6 sheathing, rainscreen, Hardie Siding, foam insulation, high efficiency mini-split HVAC, energy recovery ventilator, granite countertops, custom cabinetry, ground floor living.




















